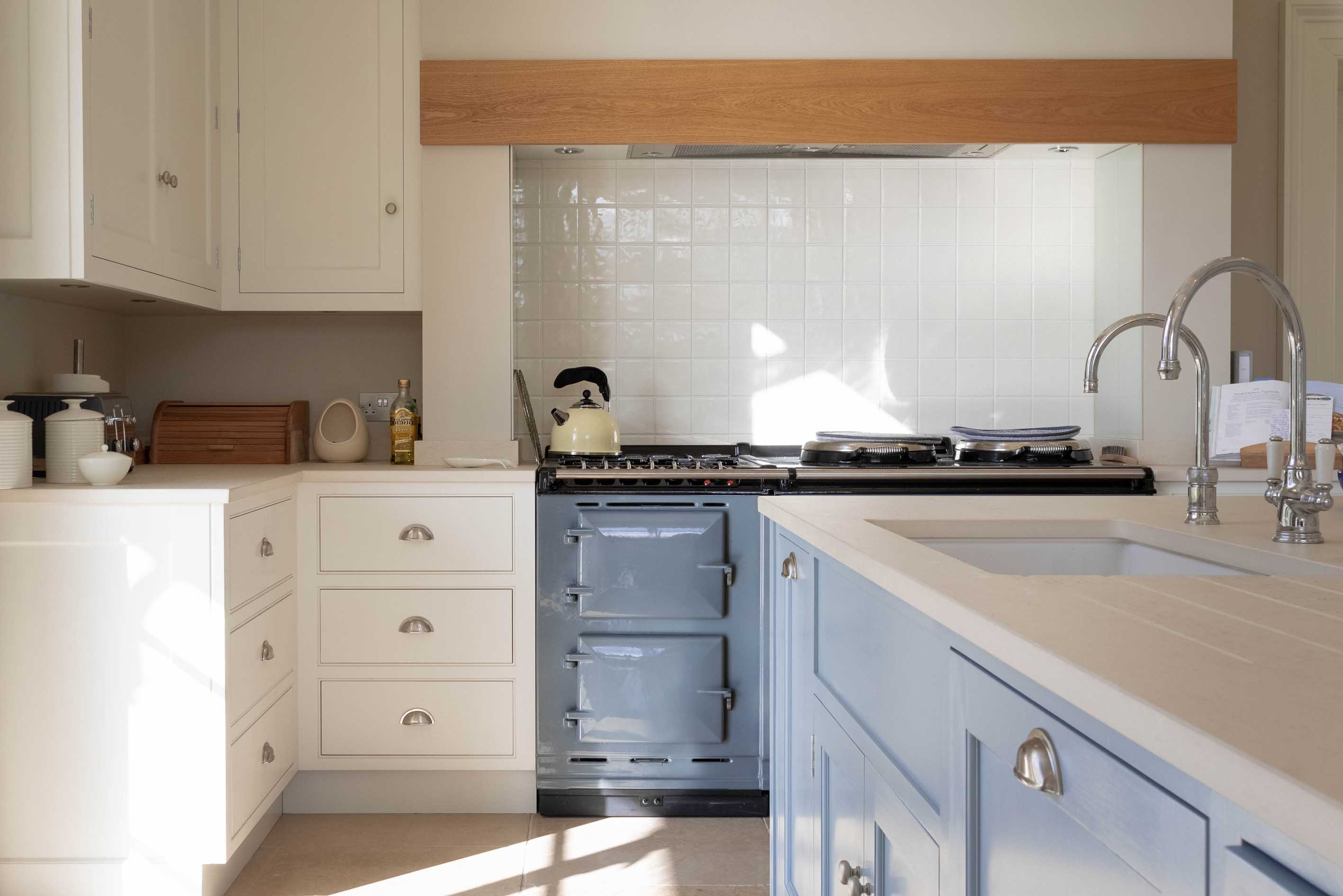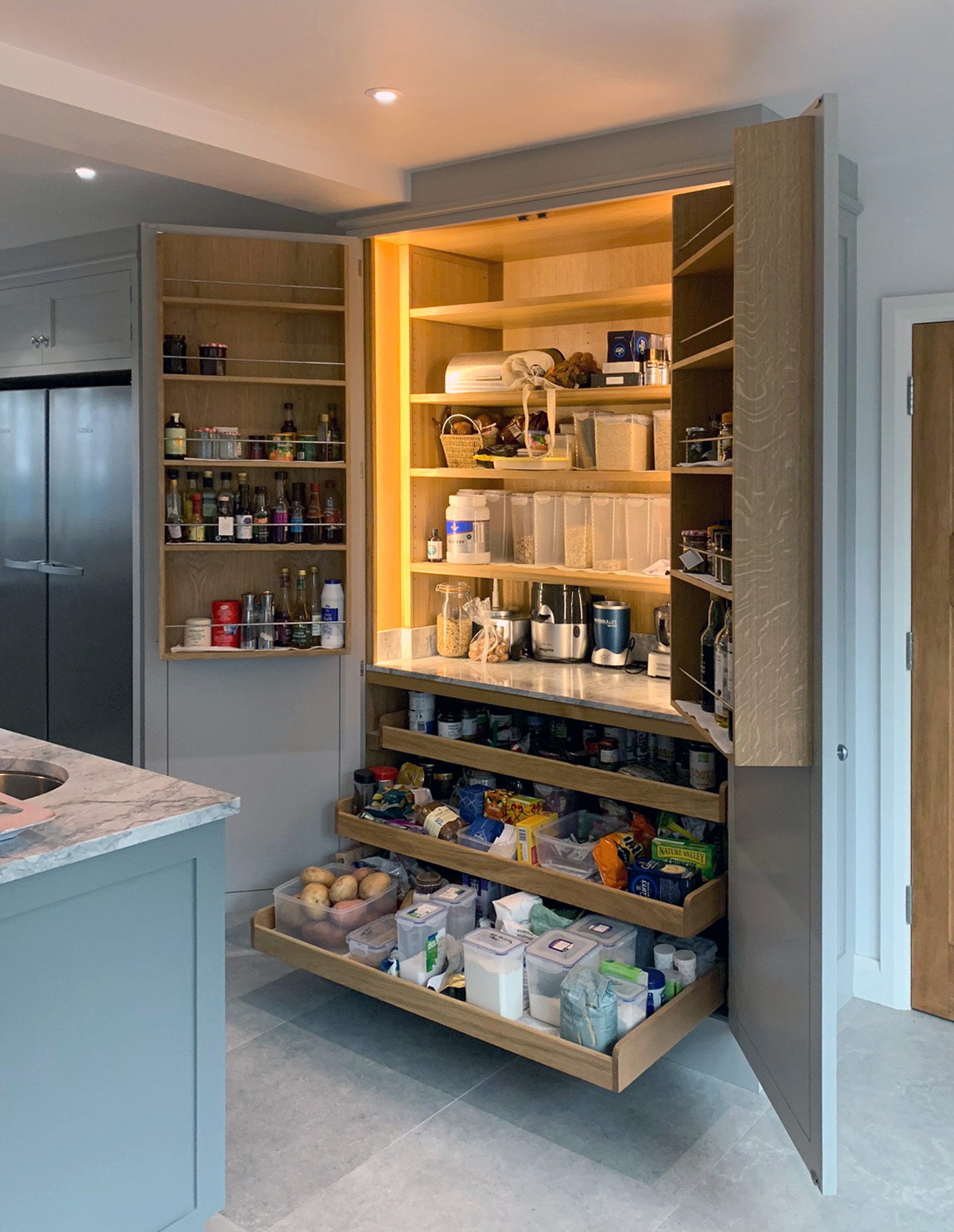Bespoke Kitchen Design
Wednesday November 6 2019

We are delighted to announce that our new guide to designing a bespoke kitchen, packed full of photographs, is now available and can be downloaded here:
Planning a new kitchen is an exciting prospect. It sets us thinking about some of the most pleasurable aspects of human life: food and chat and relaxing. Many of us love to cook and the opportunity to design a space in such a way as to make preparing meals a satisfying and enjoyable experience, should not be underestimated. Then, if the cabinetry itself is aesthetically pleasing and functions superbly, life in the kitchen becomes a place where work seems more like play.
So, where do you begin in the design process? Our guide to designing a bespoke kitchen takes the reader through the various decisions that need to be made. The layout of a new kitchen is, of course, of prime importance. Designing it can be a lovely imaginative exercise, where you project yourself forward to thinking exactly where you want to be chopping your onion, washing up, leaning across the island to talk to your teenager on the other side of the island, who should be doing their homework but is instead looking at their phone, just out of view, on their lap.

And then you think of all those things that drive you mad about your current kitchen: cupboards with dark recesses that you can’t see back to and have no idea what is in there; bins that should pull out but can’t when the dishwasher door is down; drawers that don’t quite run as you would like, doors that bind on their frames.
And what about appliances? What sort of cooker, sink and fridge should you choose and where should they go in the new kitchen? Our guide discusses some of the issues and illustrates them with examples.
Then there is storage inside drawers and cupboards to consider. There are various types of drawer dividers and knife racks you can opt for. And larder cupboards can be laid out in any number of ways: with lighting to illuminate each shelf; larder compartment racks on the backs of doors; internal drawers and pull out shelves; and vertical storage space for trays and boards. The possibilities are as great as your imagination.

The guide also sets out possible worktop options, which are such an important part of a kitchen design. It sets out various pros and cons of each type. And there are photos showing different materials.
We hope you enjoy reading our guide and that as well as helping you navigate a path through the kitchen design process, it also offers you plenty of ideas and inspiration for your new kitchen.